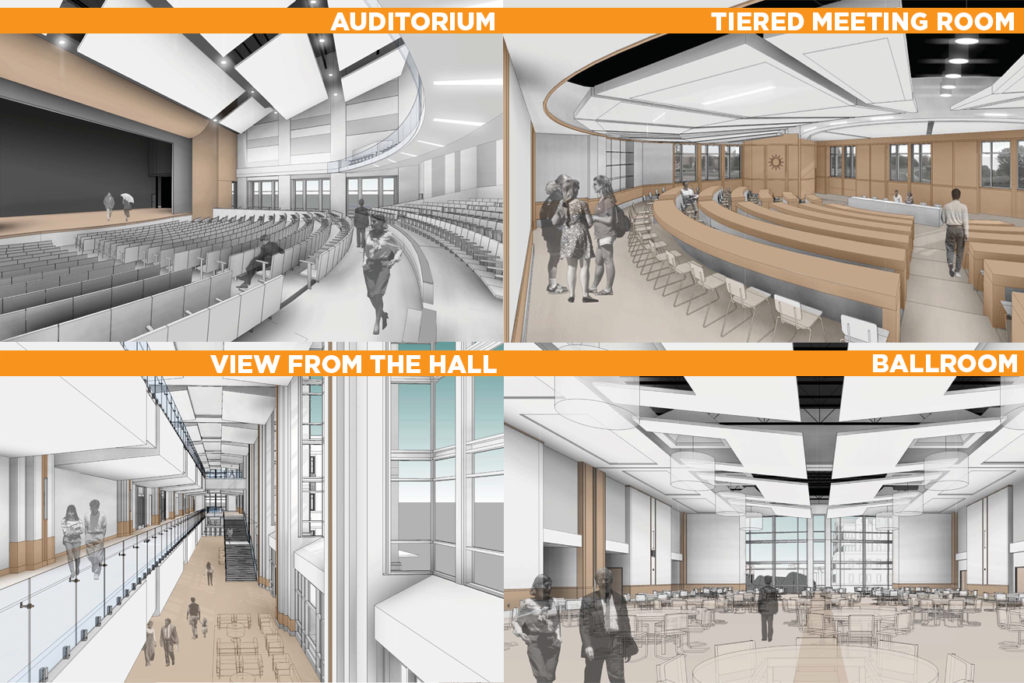Auditorium
The auditorium will be a highlight of the new facility, seating 999 people. Equipped with state-of the-art technology, it will offer an advanced and highly functional programming venue for student groups and departments on campus.
Ballroom
A signature element of Phase II will be its 12,000 square foot ballroom. Providing a graceful ambience while also including dramatic lighting, the latest technology, and movable walls, guests will be delighted with this space’s functionality.
Student Organization Spaces and Recreation Area
Focusing on space that nurtures learning and leadership development while also providing a comfortable place for students to relax, Phase II features an array of both formal and informal spaces to achieve this goal. New office suites for the Student Government Association, Dean of Students Office, Center for Student Engagement, Center for Leadership and Service, and Sorority and Fraternity Life as well as a Student Organization Suite, will enrich the extra-curricular experience of our students.
A new dual purpose recreation area, will feature video gaming (e.g., Xbox and PlayStation), billiards, and table tennis as well as a programming venue for small events.
Executive Dining
The Executive Dining Room will host student and university leaders as well as local, state, national, and international dignitaries. Furnishings and finishes will highlight the significance and importance of this elegant venue.
Tiered Seminar Room
Also referred to as the Legislative Room, this space, with seating for 100, will accommodate Student Government Association and Faculty Senate meetings. Equipped with state-of-the-art technology, the room will be a productive venue for various programs and events.
Two-Story Conference Room
A two-story conference room, accommodating 150 people and located on the second level of Phase II, will serve as a venue for programs and events that require a special flair or effect.
Meeting/Conference Rooms
Phase II will include 33 meeting and conference room configurations due in part to moveable walls in the Ballroom and other multifunctional spaces. These rooms will support and facilitate student organization and departmental events and programming to enhance the educational experience.
Student Art Gallery
A Student Art Gallery will be located on the main level of the Student Union. Exhibits will include both student works, as well as travelling exhibits.
Admissions Welcome Center
The Office of Undergraduate Admissions will locate its Welcome Center in the Student Union. Designed to host the Campus Visit Program for prospective students and family members, the Welcome Center will enable the University recruit the best and brightest students.
Service & Retail Spaces
The following retail and service operations will be located in the Student Union:
- UCopy Printing and Design
- Central Ticket Office
- Contract Post Office
- UT Federal Credit Union Branch
